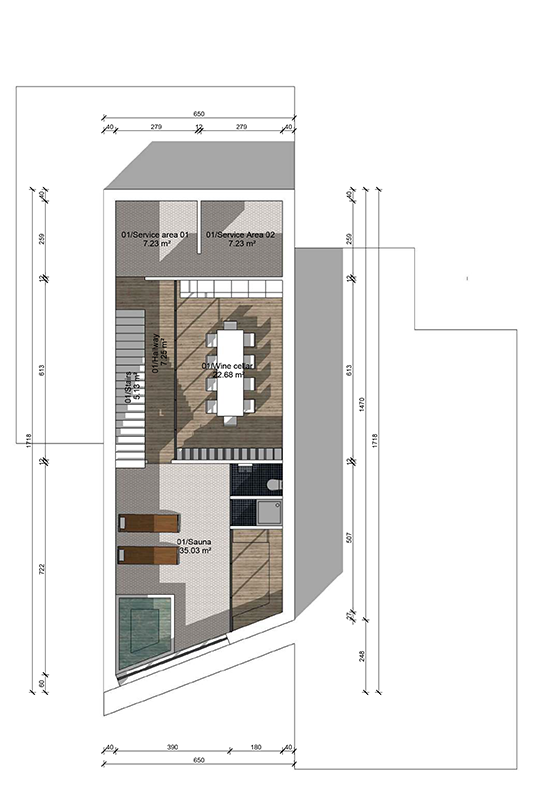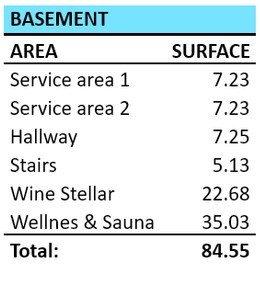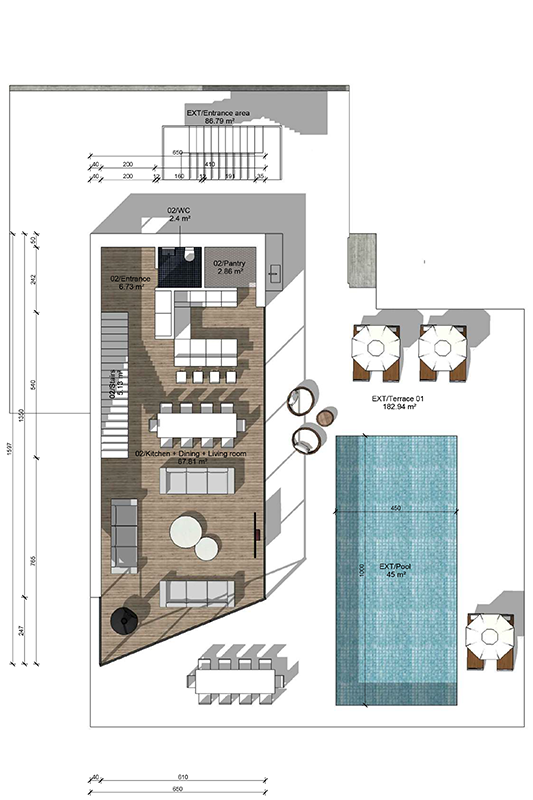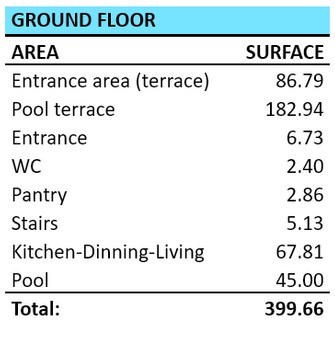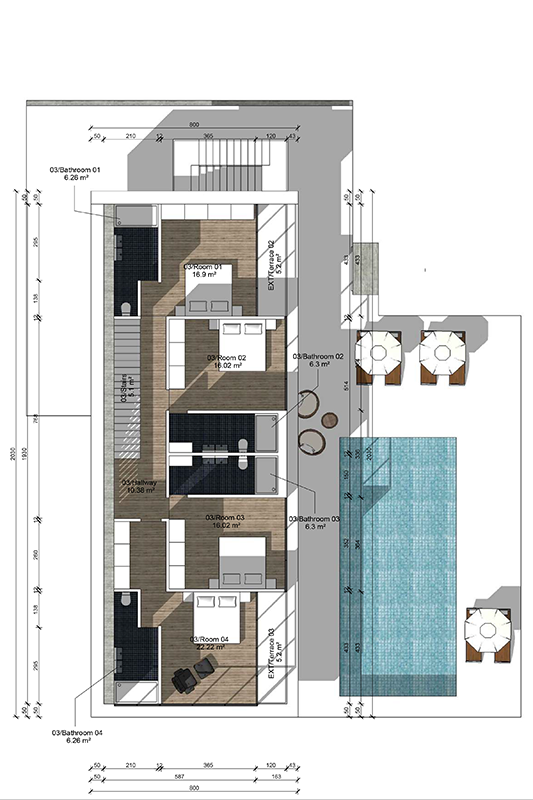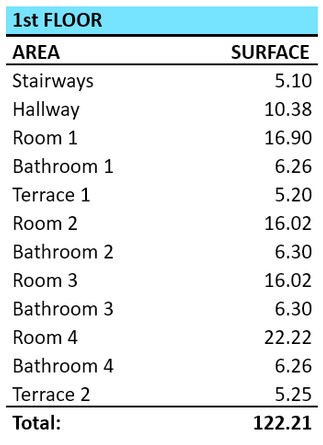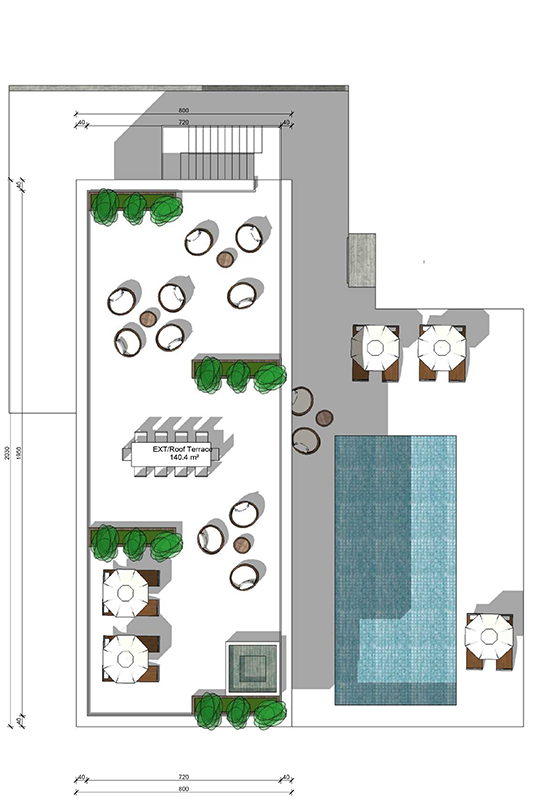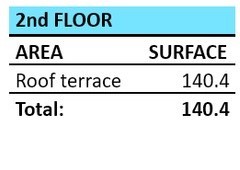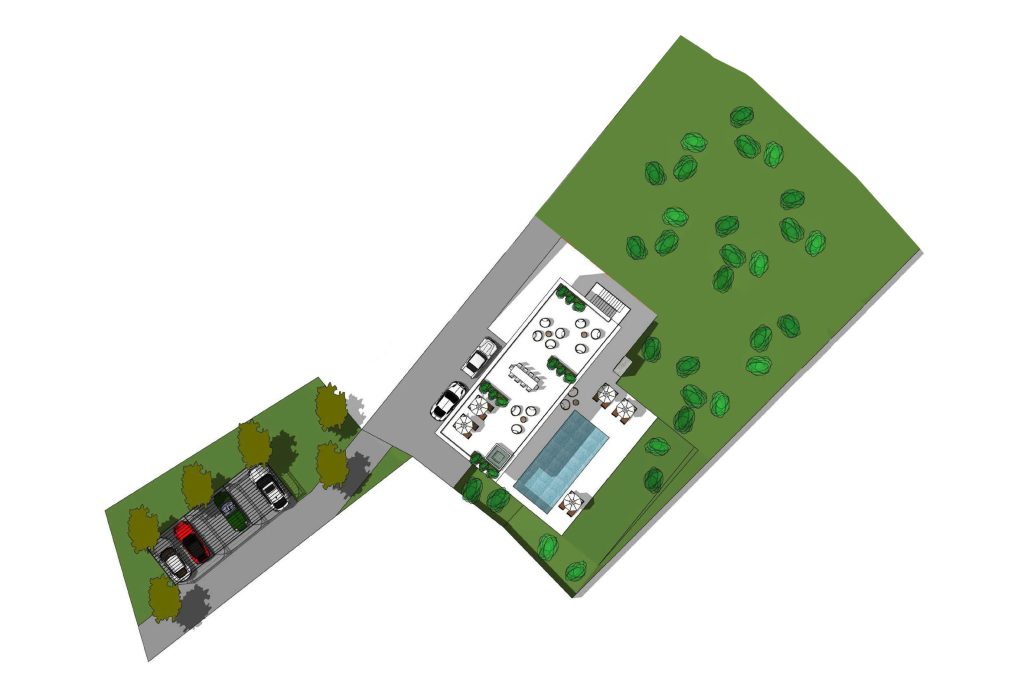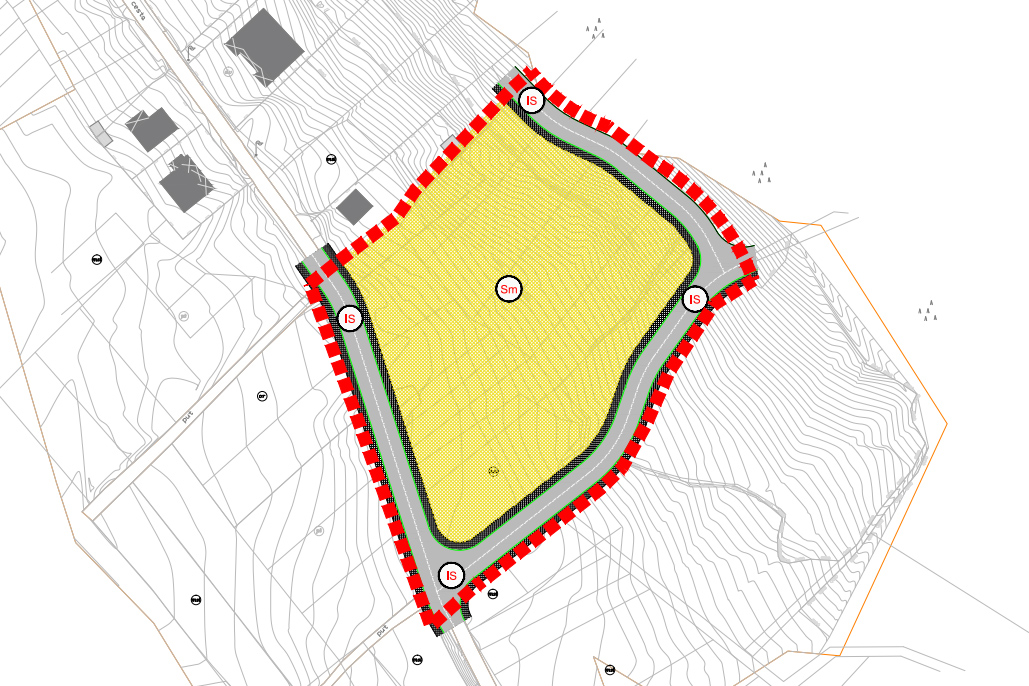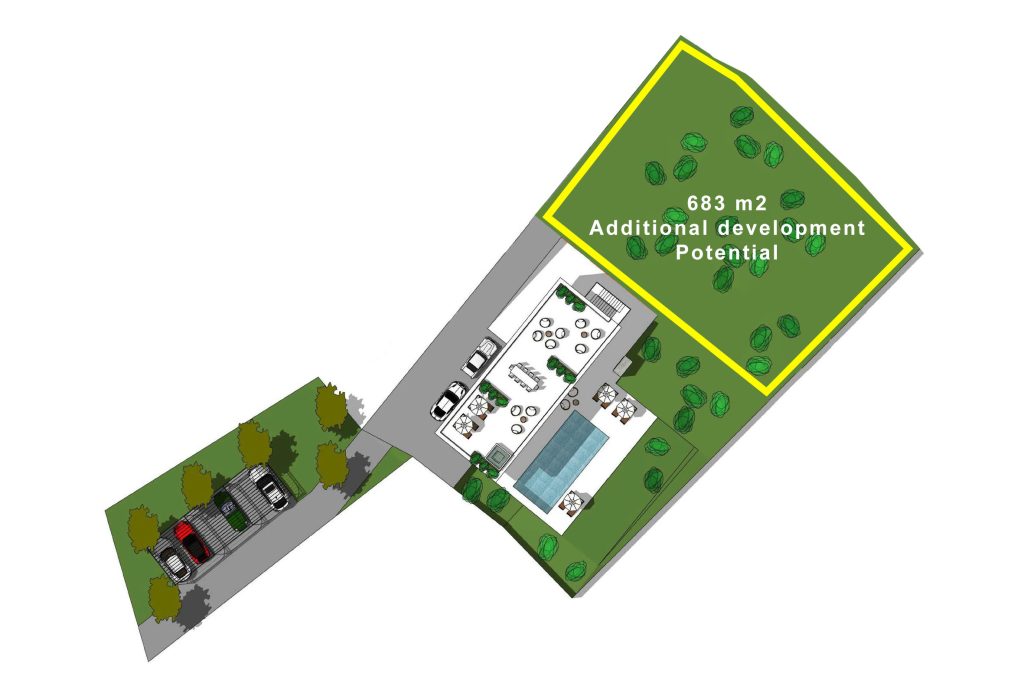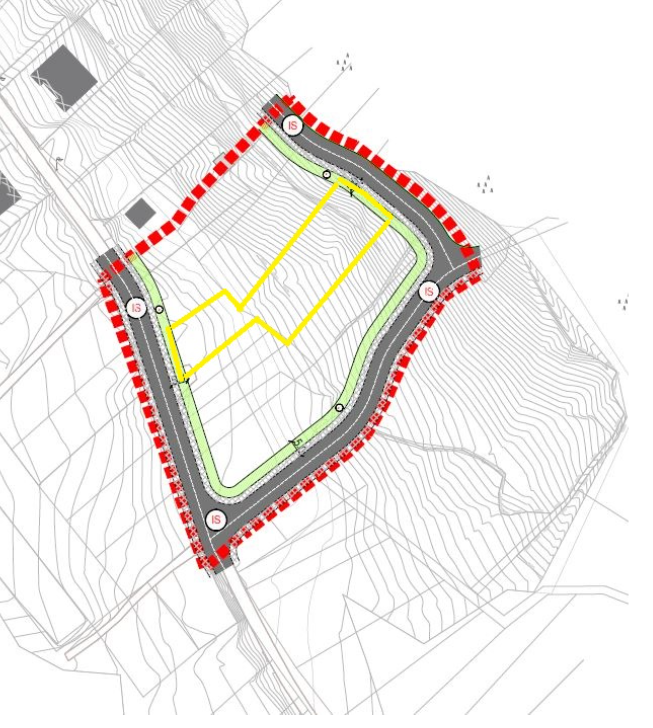Location
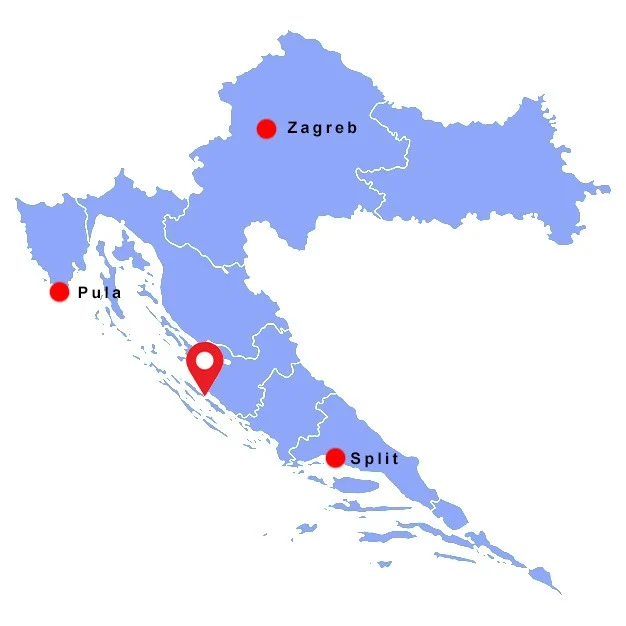

Distances:
- Beach - 500 m
- Walking Trails - 900 m
- Harbour - 500 m
- Ferry to Biograd - 7 km
- Ferry to Zadar - 18 km
- Land - 1,71 NM
- Galešnjak, “Love Island” - 0,7 NM
- National Park Kornati - 12 NM
Croatia - Island of Pašman - Barotul
Barotul
The natural beauty of Barotul takes your breath away. It is one of the last authentic Dalmatian villages, filled with natural attractions and hidden corners that simply mesmerize with their charm. The peace, the stunning beauty, the scents and flavors of the true, pristine Dalmatia – a unique sensory experience. Ancient, protected pine forests, crystal-clear sea, olive groves, and finally, the traditional healthy Mediterranean cuisine.
Barotul is the kind of place many people search for years to find, the perfect spot for a second home. Even a short visit begins to draw you into its magic. It’s no coincidence that just 0.7 nautical miles from the village lies the world-famous island of love.
The village is situated in the bay of Taline. It’s hard to describe it in words.
And yet, the mainland is close – just a 25-minute trip on a frequent ferry line.
Both, far and near.
Croatia - Island of Pašman - Barotul
PROJECT & DESIGN
Basic Info
An excellently designed holiday home project with a building permit, already obtained, situated on a spacious plot of 1,795 m². The property includes a private parking area and direct access. The project features a house with 4 bedrooms, each with its own bathroom, a spacious basement and expansive rooftop and pool terraces.
The location of the future property has been carefully selected, just a few hundred meters from the sea (beach), surrounded by olive groves and pine forests, with a wooded hill at the back, providing protection from northern winds.
A peaceful, beautiful, and unique setting.
The project has a valid building permit, allowing construction to begin immediately after the initial investment.
- Land plot: 1,795 m²
- Building permit: Valid
- Net usable area of the property: 414 m²
- Planned features: High to premium quality
- Concept: Open-space design
- Private parking: For multiple vehicles
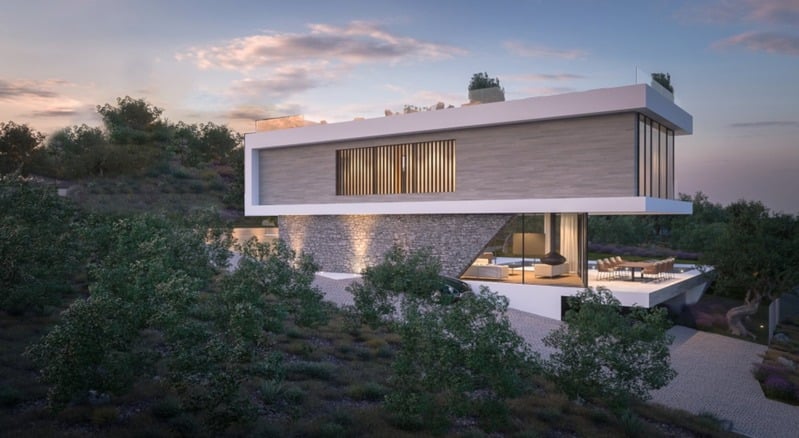

PROJECT & DESIGN
Exteriour & Design
The architecturally designed house with panoramic glass walls is perfectly integrated into its
natural surroundings, with the aim of “erasing the boundary” between the indoor and
outdoor worlds, creating a seamless connection with the stunning environment. This
property is ideal for those with refined taste and an appreciation for the value of such
investments, who seek to enjoy high-quality construction and untouched nature,
without the risk of excessive commercialization of the surrounding area. Special
attention has been given to the selection of materials that reflect Mediterranean heritage,
such as stone sections harmoniously blended into a modern minimalist design with clean
lines. Additionally, the reflective qualities of the large glass surfaces have been carefully
considered, allowing the house to truly earn the label “living in harmony with nature.” The
glass walls mirror the colors of the environment throughout all seasons, creating the
impression of open communication between the home and its natural surroundings.
The positioning of the property on the plot has also been thoughtfully planned. The rear
section of the land is designed to be multifunctional, allowing the investor to adapt the
space according to their individual preferences and lifestyle. The back of the property offers
exceptional privacy, situated on the edge of an ancient pine forest with a breathtaking
view of the bay.
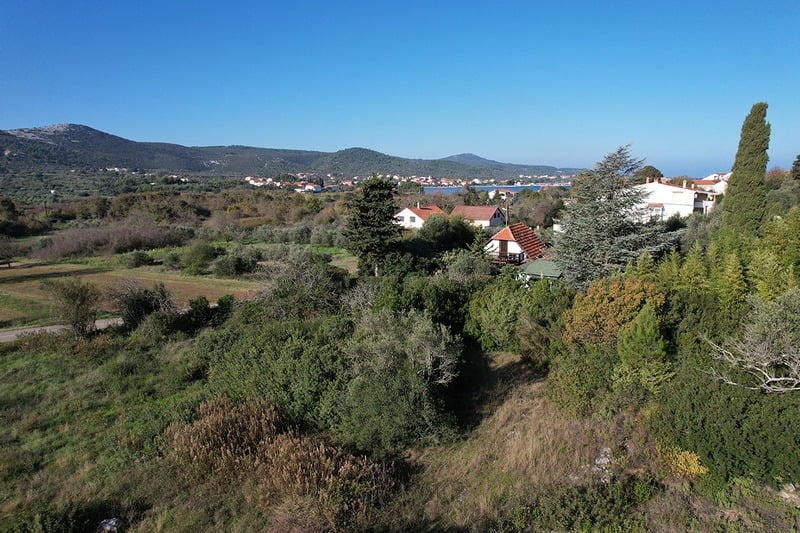
View from the height of roof terrace
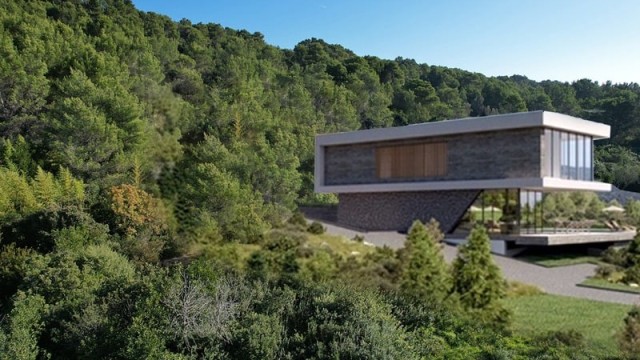
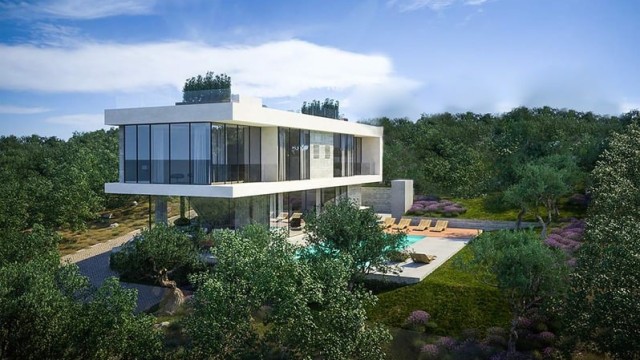
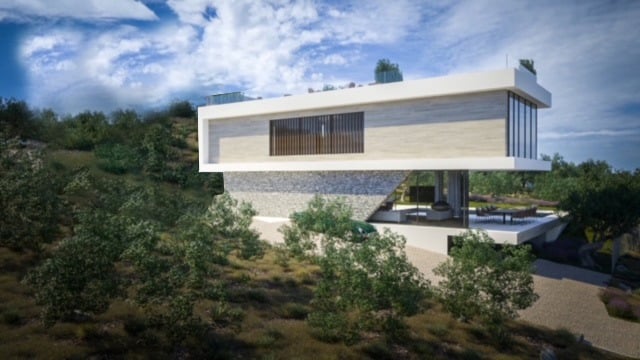
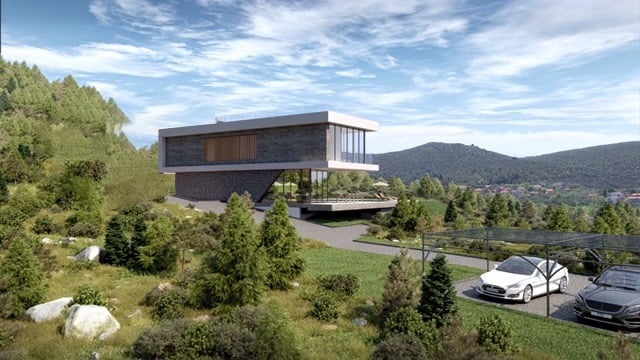
PROJECT & DESIGN
Land Position and Orientation
The house is positioned and oriented to provide maximum privacy. The main living area (the living room and the pool with a terrace) faces a zone where construction is prohibited, ensuring the property remains private. The land has an excellent shape for optimal use and its location within the planned area is highly favorable, as it occupies a central position, giving it a dominant presence in the designated zone.
The house faces south.
INVESTMENT POSSIBILITIES
Basic Info
The land consists of two parcels with surfaces of 1,112 m² and 683 m², which makes the project not only a high-quality vacation home but also an investment opportunity for potential investors considering serious commercial ventures. In addition to the stunning central building, the other part of the land allows the construction of additional accommodation capacities, either in the form of Type A or B buildings as detached houses or as multi-family buildings with up to four apartments all with open sea views.
There is also the possibility of constructing popular modular structures.
For investors who prefer not to develop the location further with additional capacities but rather finalize the project as a luxurious entity with all the features and amenities of high quality, the rear part of the land allows for the construction of a spacious garage and storage area. With appropriate landscaping featuring Mediterranean plants, this would position the project in the highest category of this type of investment.
It is important to note that the location is situated at the very edge of the construction zone,
ensuring that the area will not become saturated with dense development that could
compromise the quality of living or vacationing in the foreseeable future.
Additional services for the Investors:
- Project Management of the entire construction project up to and including obtaining the occupancy permit.
- Preparation of construction cost estimates.
- Collection, analysis of offers and positive selection of verified contractors and suppliers.
- Access to the company’s business network (benefits in the form of better prices for the same quality of works or materials ).
- Contractual project execution in compliance with international standards.
- Financial, construction and legal supervision of the project.
INVESTMENT POSSIBILITIES
Zoning & Development
A plan was drawn up and adopted for the intended coverage lower order (UPU) that accurately defines the development conditions as it is partly stated further on in the text:
ZONE: SM - LOWER DENSITY
PURPOSE: LIVING
ALLOWED OBJECT TYPES CONDITIONS:
TYPE “A”:
Construction coefficient: 0,3
Coefficient of use: 0,6
Min land surface: 400 sq.m.
Max floors: 3
Max height: 7,5 meters
Max flat units: 3
TYPE “B”:
Construction coefficient: 0,3
Coefficient of use: 0,6
Min land surface: 600 sq.m.
Max floors: 4
Max height: 9,0 meters
Max flat units: 4
INVESTMENT POSSIBILITIES
Project Price
When searching for a high-quality vacation home by the sea, an experienced investor looks for a combination of the following factors:
Location Parameters:
- Privacy
- Peace and quiet
- Green surroundings
- Green and blue views
- Beautiful beaches
- Transportation connectivity
- Logistical needs
- Climate conditions
Investment Parameters:
- Investment security
- Property value growth (location minimally influenced by trends)
- Additional investment potential (ROI)
- Fair price
- Cost of construction vs. quality vs. return on investment
- Project quality
- Energy efficiency
- Organized maintenance
Individual Parameters:
- Style and personalization
Attractive
Profitable
Sustainable
THE PROJECT PRICE INCLUDES:
- Land: 1,795 m²
- Clear ownership
- Architectural project
- Valid building permit
- Paid contributions
- Registration
- Pre-investment consulting
PROJECT PRICE: €250.000,00
CONTACT
INVEDES d.o.o.
for Development & Consulting


